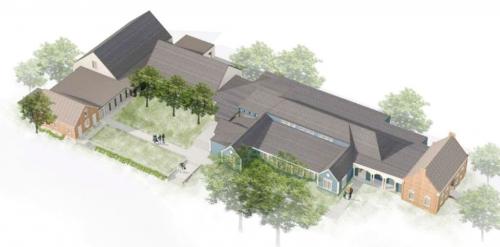Historical Society & Library Expansion Project

Proposed Expansion Design by Scott Simons Architects
The Town of Cumberland has created the Cumberland Historical Society (CHS) and Library Improvement Project to evaluate moving the CHS building, currently at 6 Blanchard Road, to the Prince Memorial Library site at 266 Main Street. The project entails evaluation of the current CHS facility for space and functions; a structural engineer’s evaluation of the existing CHS building, a former one-room schoolhouse built in 1853; a conceptual exterior design sketch and interior colored footprints for new areas; a conceptual site plan for the Library campus including CHS and a future expansion of Prince Memorial Library; a construction and architectural preliminary budget for CHS and future Library expansion; and formulating costs and alternatives for developing a final design of an expanded Library that fully incorporates the CHS facility into the campus.
A Request for Proposals was sent out in early April, with proposals due on May 6. The Historical Society Building Committee conducted interviews with four architectural firms on May 15, and Scott Simons Architects (SSA) of Portland was selected to perform the work. SSA will conduct bi-weekly meetings with the Building Committee, interviews with key stakeholders, and community workshops in preparing a Preliminary Design Report for the project, which will be delivered to the Cumberland Town Council at its August 26, 2019, meeting.
Staff Contacts
| Name | Title |
|---|---|
| William Stiles | Director |
| William R. Shane, P.E. | Town Manager |
| Thomas Bennett | Prince Memorial Library Director |
Board Members
| Name |
|---|
| Carolyn Small |
Committee Members
|
David Echeverria
|
|
Eli Rivers
|

